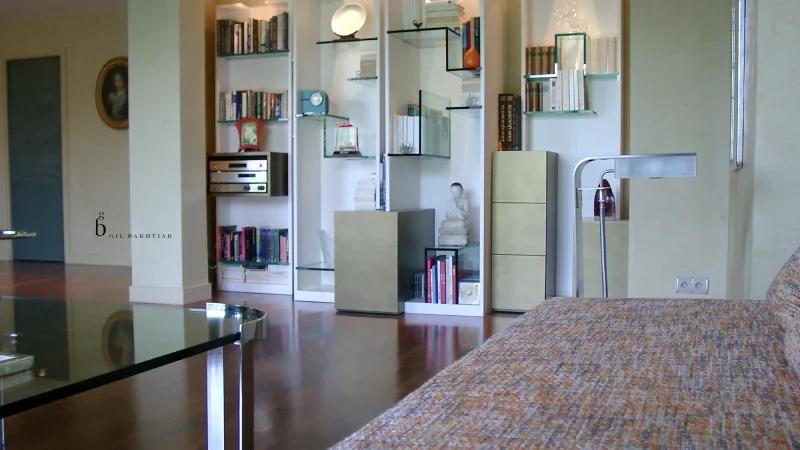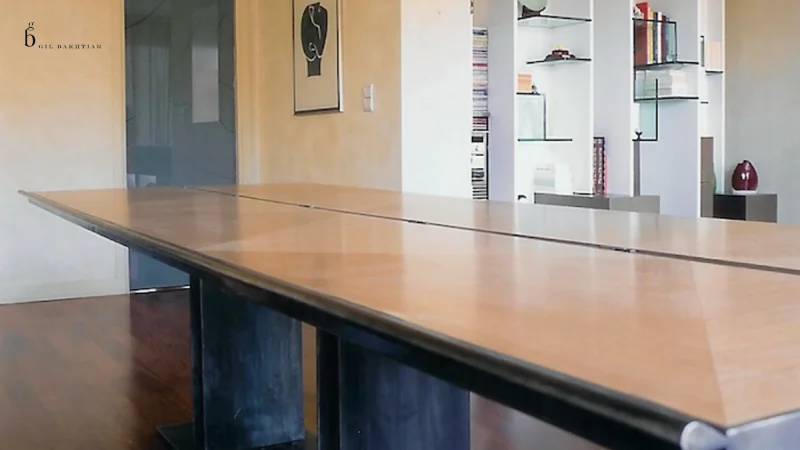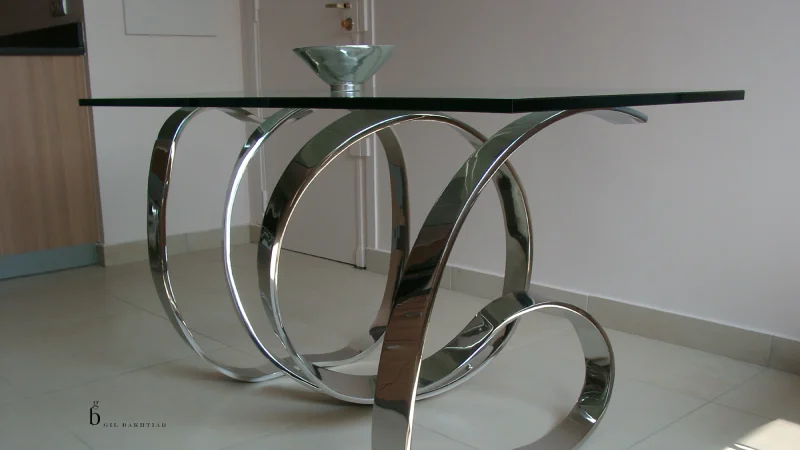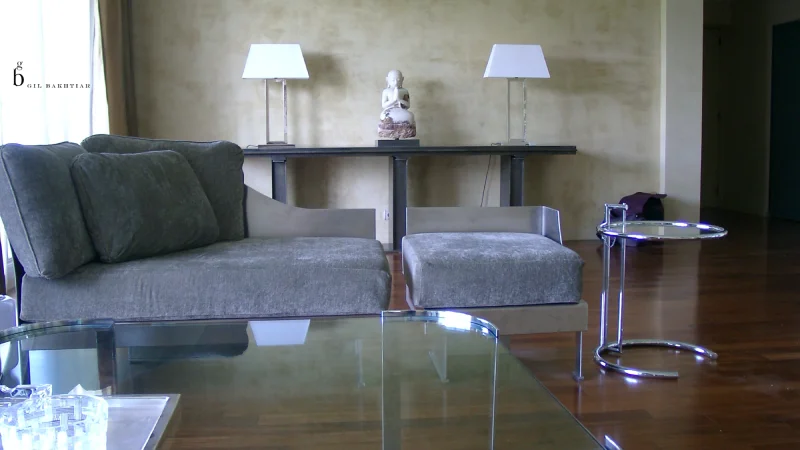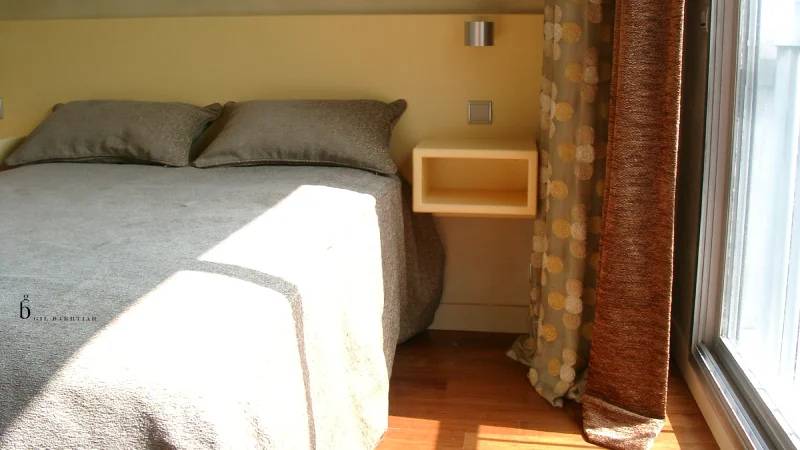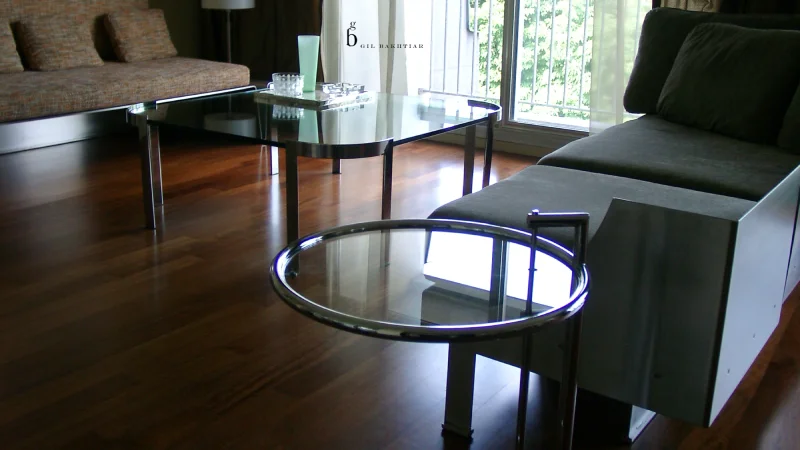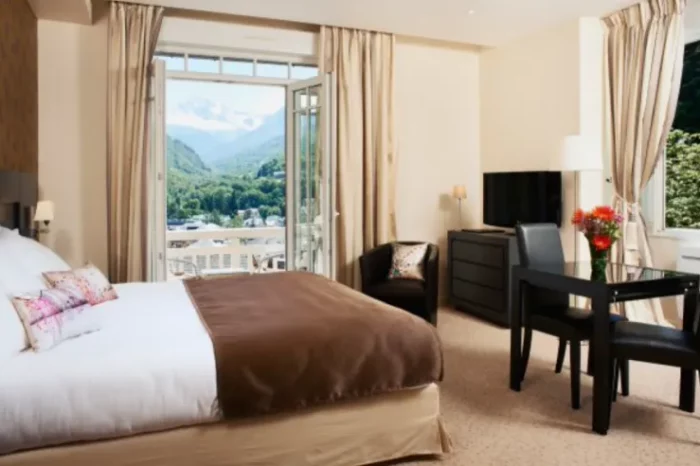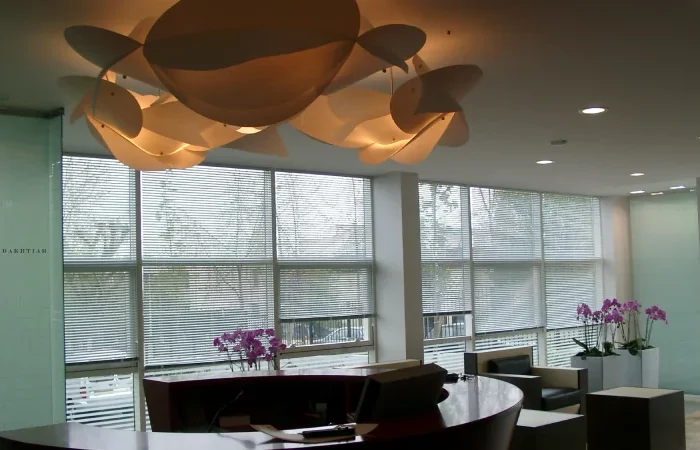The project
The main idea behind this project was to redesign the entire layout of a private flat.
The flat, built in the 70s, was based on the old codes and customs of the time.
The brief was to bring the flat up to date by creating a large living room and two bedrooms, both with their own bathroom.
Private residence
Jardin du Luxembourg, Paris 6th arrondissement
6 months
Realisation
In order to fulfil the specifications, we have freed the flat from its original design principle:
The door frames, doors and all partition walls were removed.
Only the load-bearing parts remained. This allowed us to redesign all the rooms and create a plan that met the owner’s specifications.
As requested, a large living room and two bedrooms with their own bathrooms were created.
The redesigned living room is divided into three areas:
a reading corner with a library, a multifunctional sofa with a lamp integrated into the base, a pull-out console that also serves as a dining area.
All the furniture in the living room was designed exclusively for this project.
The furniture, mainly made of metal, lacquered wood and clear glass or engraved with various motifs, gives this flat a modern dimension.
The most impressive piece of furniture is the polished stainless steel sculpture table with a glass top in the kitchen. This ‘work of art’ was mentioned in Ideat magazine.
With their dressing rooms and separate bathrooms, the brightly coloured bedrooms offer the comfort and functionality required for these intimate spaces.
In addition to the extensive restructuring that has made it possible to personalise all the rooms, the choice of materials, wall coverings and lighting has created a highly nuanced sensory experience throughout.
Our side projects in interior architecture and design

© 2014 – 2024 GIL BAKHTIAR – All rights reserved.
Legal Notice.
Office Address
123 East 26th Street,
Fifth Floor,
New York, NY 10011
hello@architecture.com
(212) 563-7765
Opening Hours
Monday — Closed
Tuesday — Friday 10am – 4pm
Saturday — Closed
Sunday — Closed
Philosophy
“Building your own home is about desire, fantasy. But it’s achievable anyone can do it.”
