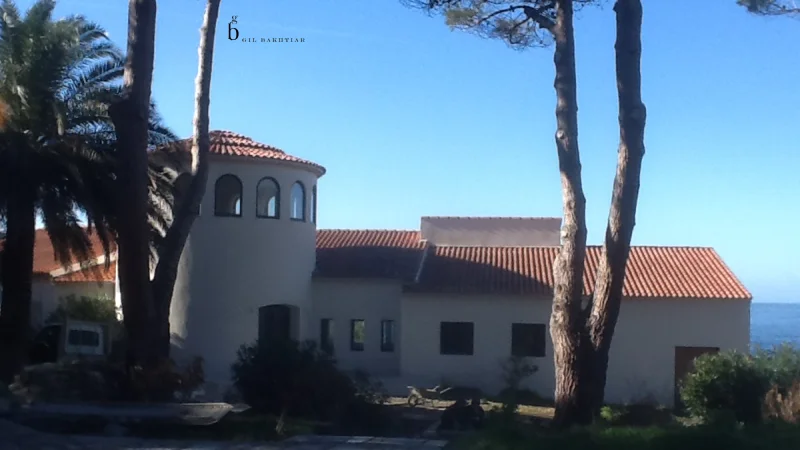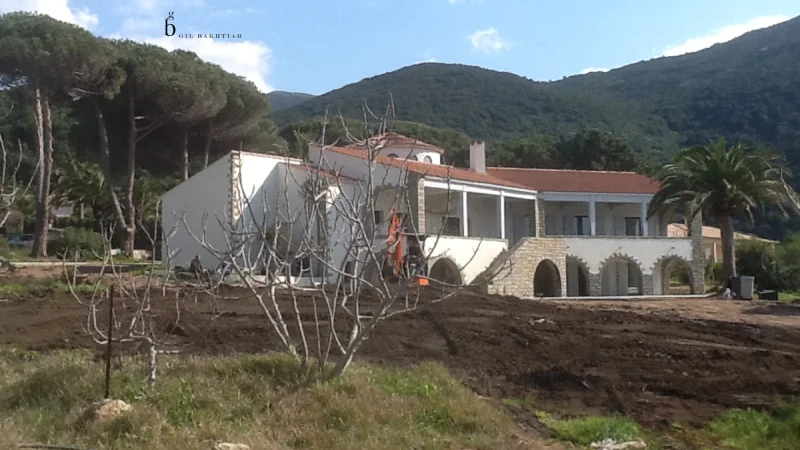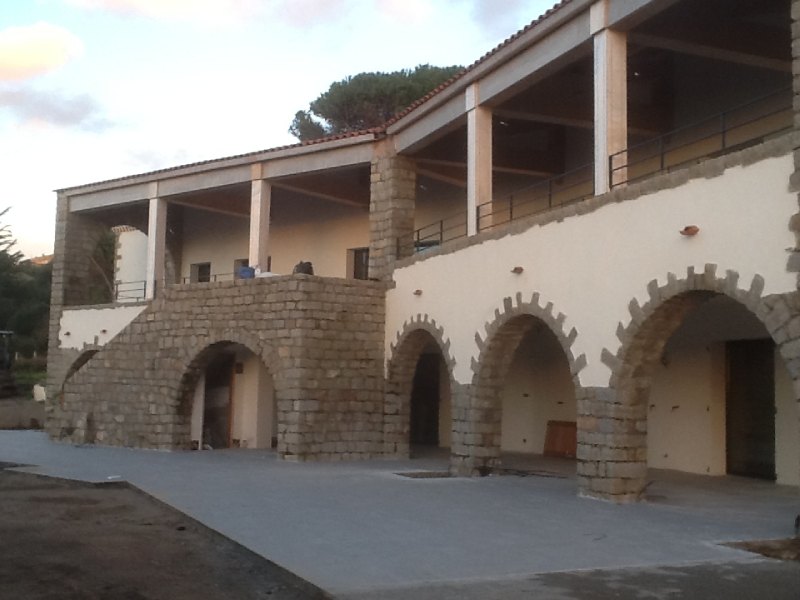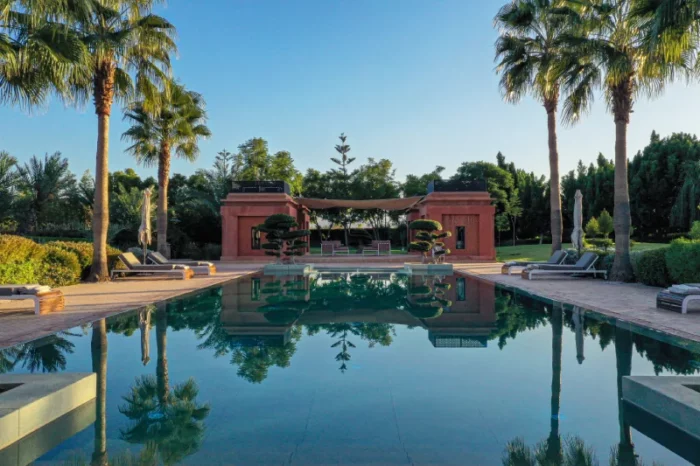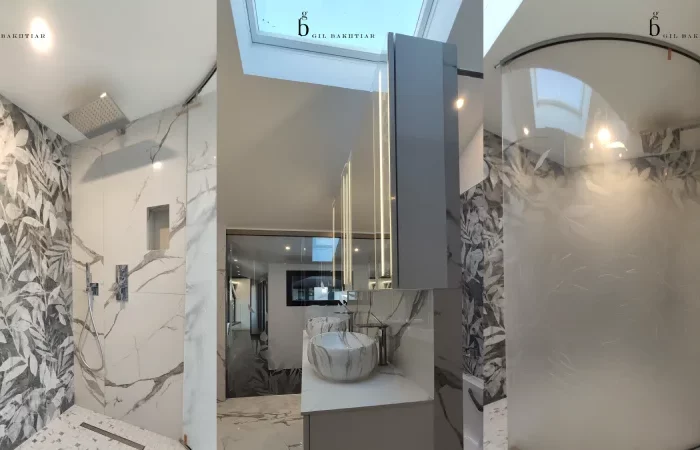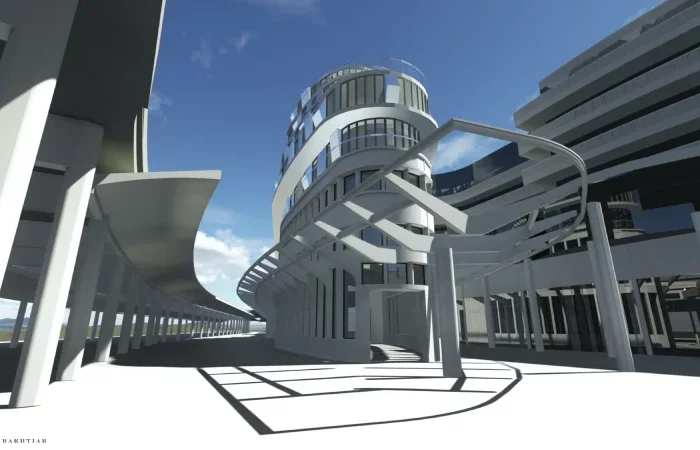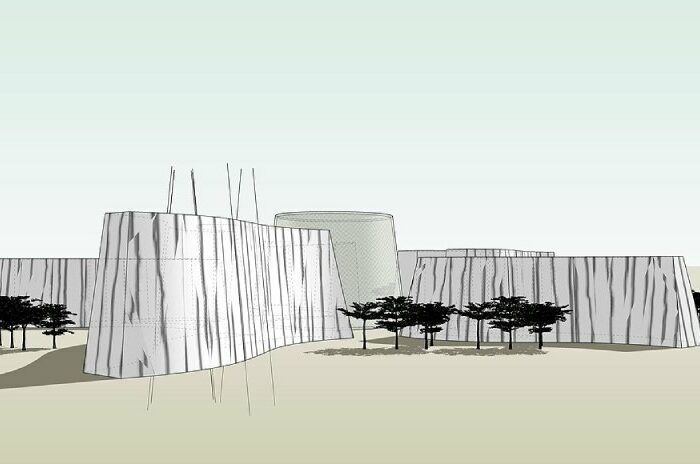The project
This 1970s building, with its traditional materials such as granite foundations and tiled roof, was in need of a complete renovation.
As this holiday home was designed to accommodate more than twenty people, the task was to create as many bedrooms as possible.
The owner, who was keen to give advice, gave the architect a lot of leeway when it came to furnishing her home.
Her only wish was to make the most of the surrounding landscape to enhance her home, which is ideally located close to the coast.
Private residence
Corsica
2012
650 m²
Realisation
In line with the initial briefing, eight bedrooms were created, each with its own identity.
The choice of materials and colours for each bedroom was carefully considered to create a perfect harmony between the headboards and the dressing rooms.
The variety of materials and colours used offers the residents a playful dimension, as they can change rooms and furnishings at will.
Large terraces lead outside from each bedroom, allowing guests to extend the intimacy of their room to the outside world and socialise with their flatmates at will.
For the youngest guests, there is an 8-bed dormitory where you can get together and socialise before sinking into a deep, restful sleep.
A little further away, an annexe has been built where teenagers can meet for a moment of fun and sharing.
The layout of this holiday home has been designed to encourage socialising while maintaining the privacy of its occupants.
Interior design and decoration
The interior design and decoration emphasised comfort and practicality, while the simplicity and ergonomics of the living and dining areas took centre stage.
Minimalism is the top priority, so that nothing superfluous disturbs the rooms.
Functionality takes centre stage, but each bedroom has its own touch that gives character to these intimate spaces:
Black and white for one, multicoloured for the other, sand tones, matt or glossy…
Every time a door is pushed open, there is a surprise: a new feeling is offered to visitors in search of new impressions.
In the outdoor area, an infinity pool gives the feeling that the sea is coming into the garden.
The neighbouring areas, such as the summer dining room and its mosaic bar, which matches that of the pool, allow guests to take their meals closer to the water while enjoying a breathtaking sea view.
The surrounding garden has been boldly designed, pushing the boundaries of plant selection to create the impression that there is not just one, but several themed gardens.
Along the seafront promenade, a combination of umbrella pines, agaves and gravel beds are reminiscent of Japanese gardens.
Elsewhere, a forest of arbutus trees invites you to take a stroll before finally giving way to a teak shelter that is ideal for meditation.
Closer to the house, behind a plant barrier that protects against the sea spray, is a tropical treasure trove that transports visitors to another world.
The many winding and counter-curving paths offer dozens of grass species, from the most spectacular to the most subtle, from shades of red to soft greens, from which the twisted trunks of the fig trees emerge.
Customer testimonial
“I asked Mr Bakthiar to help me renovate a manor house and garden in Corsica. He drew up several very imaginative plans for the interior design of the house, all of which met my requirements.
I am also very pleased with all the decisions (both in the building work and the interior design) that he guided me to. I had no idea what to do with the one acre garden. He had the idea of creating different gardens: a forest of arbutus trees, aloes and white pebbles, a pine forest with a boules court, an orchard, a tropical forest, a lawn, a lawn with a complete remodelling of the ground.
Thanks to his imagination, the transition from one to the other is very natural and the result is magnificent. To summarise, he has managed to enlarge what I could only dream of for both the house and the garden. He respected my tastes, but also sometimes took me a long way with his suggestions, which first surprised and then seduced me.”
– Karine H.
Our side projets

© 2014 – 2024 GIL BAKHTIAR – All rights reserved.
Legal Notice.
Office Address
123 East 26th Street,
Fifth Floor,
New York, NY 10011
hello@architecture.com
(212) 563-7765
Opening Hours
Monday — Closed
Tuesday — Friday 10am – 4pm
Saturday — Closed
Sunday — Closed
Philosophy
“Building your own home is about desire, fantasy. But it’s achievable anyone can do it.”
