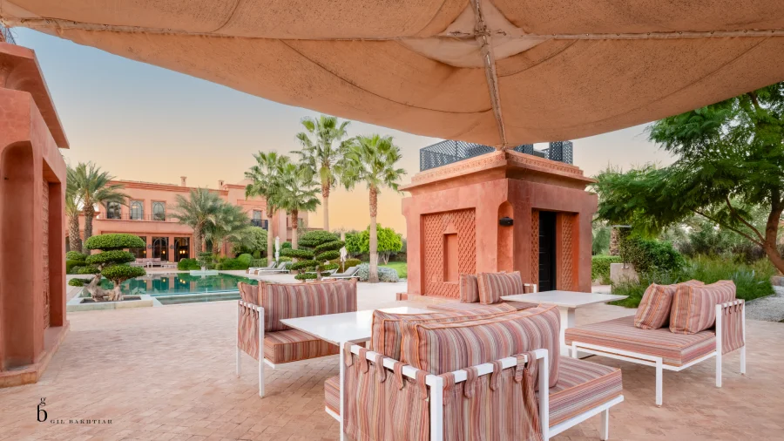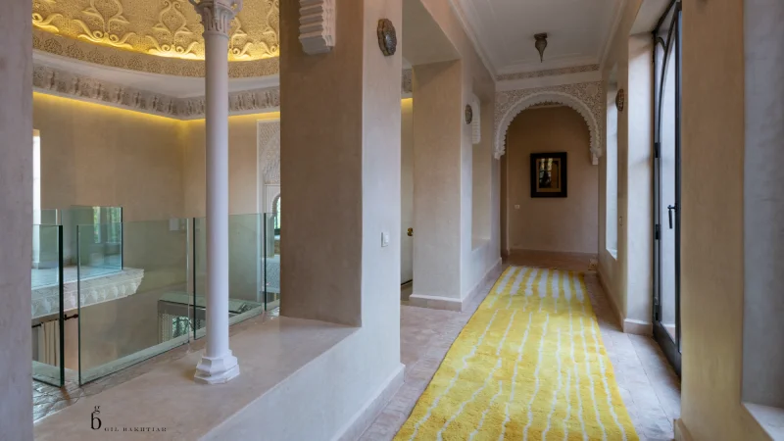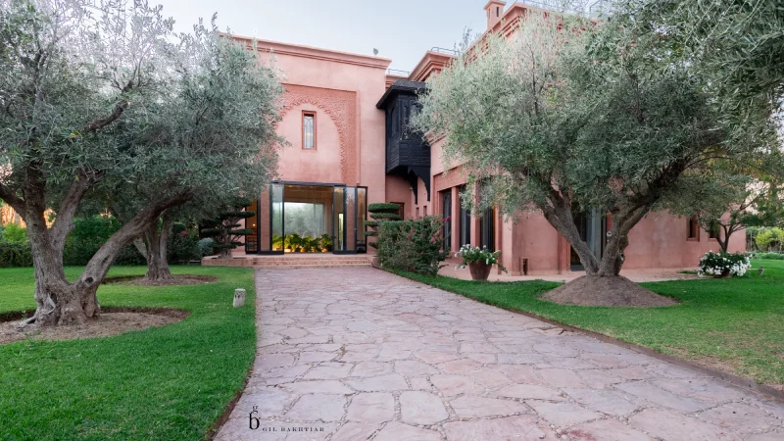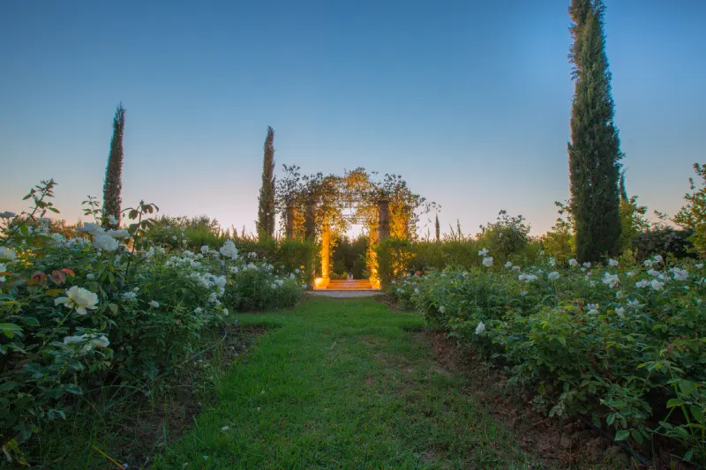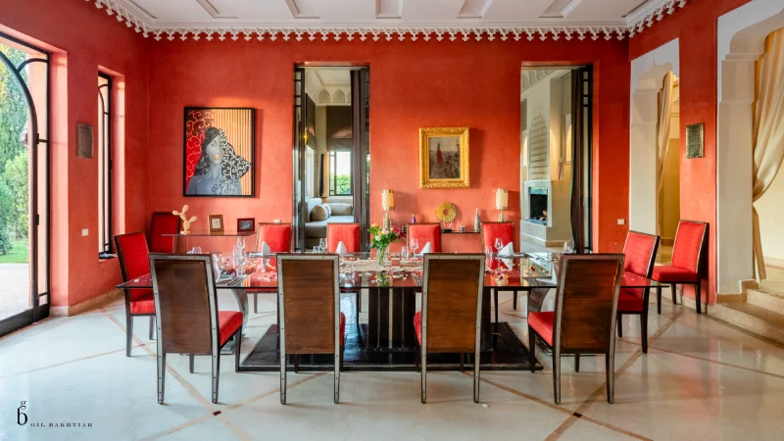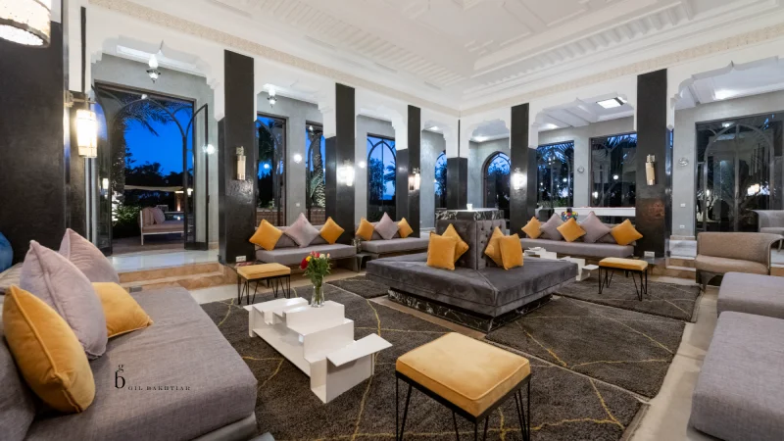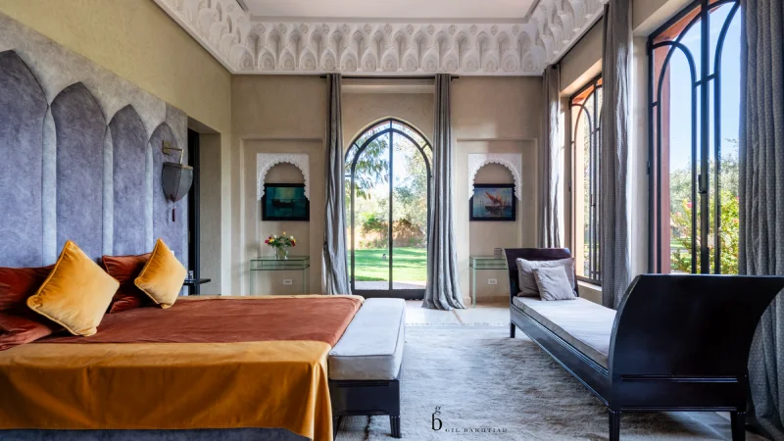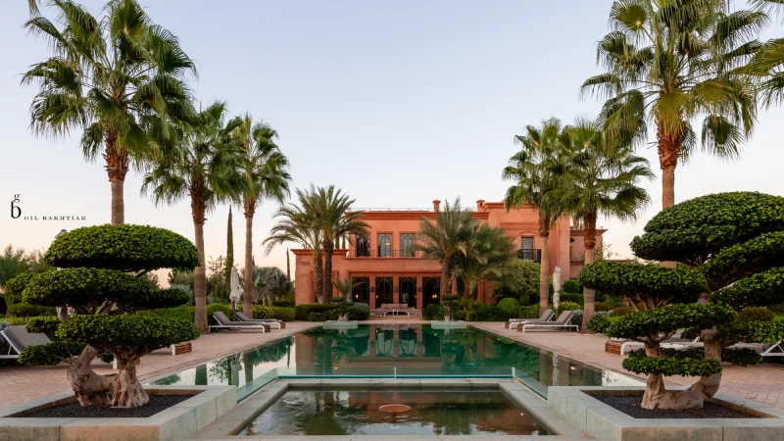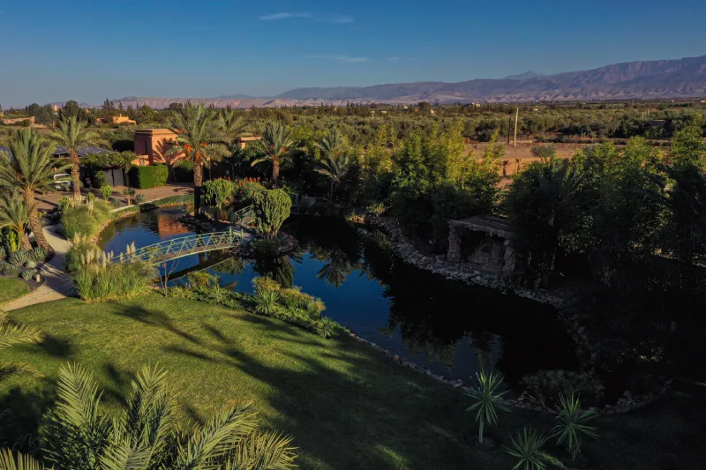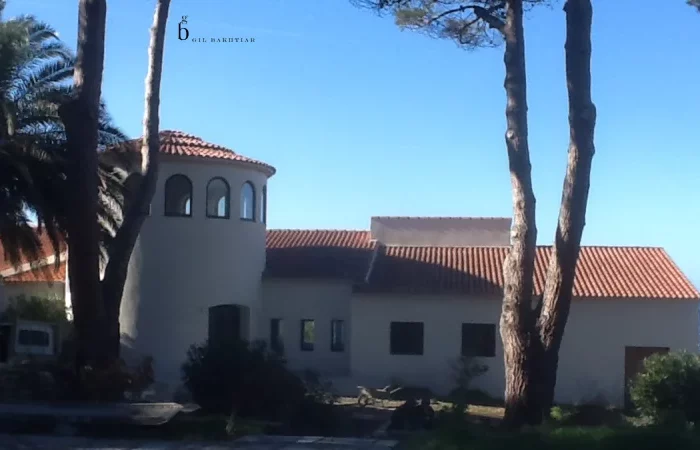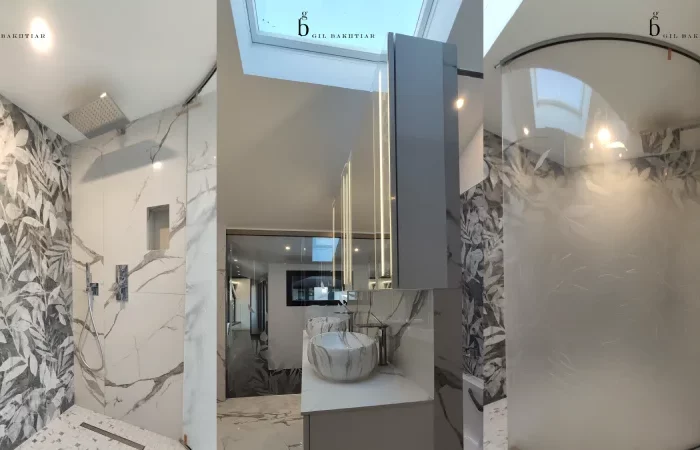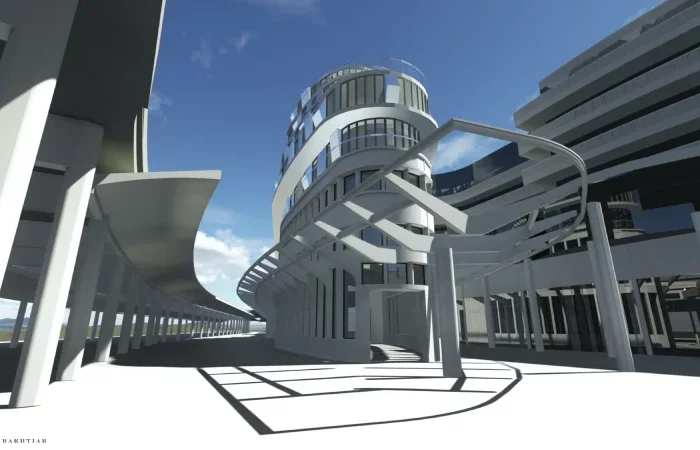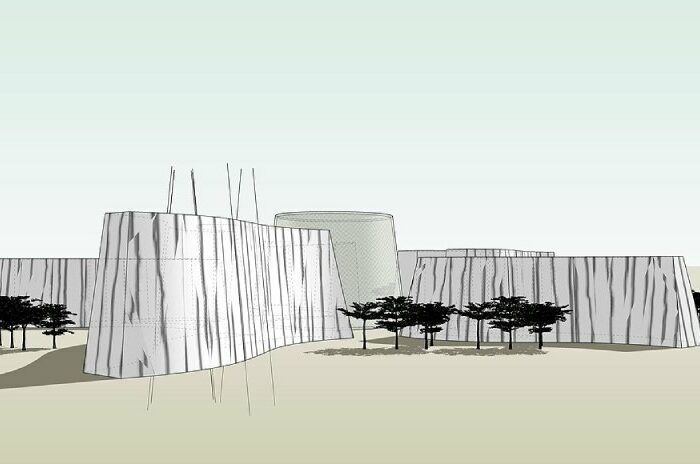The project
Whilst working on a nearby building site, Gil Bakhtiar was offered an undeveloped piece of farmland on which to build a residence and garden.
At the time, it was a huge field without an enclosing wall and with an unobstructed view of the Atlas Mountains.
The architect was impressed by the landscape and recognised the potential of this fertile land.
At the client’s request, a house was to be built that would reflect the architect’s dual Persian and Western culture and at the same time play with the local Moroccan culture.
In addition to the desire to merge these 3 cultures, the architect also wanted to create a living space in which to rest and relax; a true oasis of peace where calm and serenity reign.
Chahar Mahal Palace
Morocco
2013
Private residence
1000 m²
1 ha landscaped plot
- Dess au soL
- Bejmat
- Zeliges
- Moulded plasterwork
Realisation
The architecture of this residence, which moves between tradition and modernity, is characterised by simple lines and a mixed architectural vocabulary that reveals Persian, Moroccan and Western influences.
The exterior façades are all decorated with exquisite oriental ornamentation, combining Arabic, Indian and Persian motifs with Western sophistication.
The palace with its 8 metre high roof terrace offers a magnificent 180° view of the Atlas Mountains and the surrounding olive groves and fruit trees.
When designing the outdoor areas, special care was taken to enlarge the landscape and give it the space it deserves.
As you enter the house, you are greeted by a lush park consisting of a series of paths that wind through the shifting earth.
An avenue of hundred-year-old olive trees leads from the gate to the palace veranda, inviting visitors to enter.
The interior of the building has been designed with Feng Shui principles in mind to create a Zen atmosphere conducive to relaxation.
The colour scheme of the rooms in shades of cream, caviar grey and coral red also invites meditation.
The rooms on the ground floor are all connected by arched openings, which are characteristic of Arabo-Andalusian architecture.
These numerous openings reinforce the spaciousness of the palace and at the same time create permeable spaces that offer the residents more sociability.
Large bay windows open up the interior spaces to the outside and offer an unobstructed view of the garden and the Atlas Mountains.
They create a constant dialogue between the interior and exterior worlds and allow the residents to enjoy the beauty and serenity of the surroundings.
The interiors, particularly those of the Grand Salon, were designed almost exclusively by the architect with the help of local craftsmen.
The goal?
To give the house authenticity, to give it a part of its identity while respecting the inherited and local traditions.
Traditional materials such as Tadelakt, a type of iron lime with natural pigments for the walls, and Begmat, a terracotta slab for the floors, reinforce the Moroccan identity of the house.
Four suites have been created on the upper floor, each with its own special charm and views of different parts of the garden.
Particular attention has been paid to the lighting: At any time of day, a certain part of the rooms is emphasised by daylight.
Each suite in the Palais has a name that reflects its colour scheme.
On the garden level, “Jasmin d’argent” reflects the oriental scents of the area and the silver thread in the curtains.
There are 4 further suites on the upper floor, each with a different view of a different part of the garden.
Opposite the Atlas and overlooking the pool is ‘Camélia velours’, in shades of ochre and chocolate. This suite is decorated with large camellia flower motifs and woollen carpets woven by Berber women.
On the opposite side of the south gallery, “Pourpre d’or” offers a bold mix of gold chequered headboard, bed linen and crimson velvet and organza curtains.
To the west, ‘poudre de rose’ offers romantic comfort.
Overlooking the courtyard and orchard, ‘Douce amande’ envelops its occupants in a marzipan-coloured atmosphere. It has an elegant bathroom with a niche bathtub with shell motifs.
As for the exterior layout, the palace opens onto a terrace with an outdoor lounge facing the swimming pool and Jacuzzi, bordered by a beach of palm trees, bonsai trees and shrubs that invite you to relax.
At the other end of the pool, four kiosks have been erected, each of which houses a relaxation area: Spa, hammam, fitness area and an outdoor kitchen where you can enjoy a meal by the water.
The garden surrounding the palace is full of aromatic plants and flowers that exude a thousand scents and invite you to take a stroll: precious rose bushes, colourful bougainvillaeas, bright grasses and jacarandas cover the palace’s fertile ground.
The journey of the senses continues in the palace’s orchard, where fruit trees, herb beds and a vegetable garden invite you to enjoy.
A little further on, a lake and its Japanese-inspired island are home to the local fauna: koi carp and turtles live there in perfect harmony, just like the Chahar Mahal Palace and its surroundings.
Témoignage du commanditaire
“J’ai eu l’aide de M Bakthiar pour la rénovation d’une maison de maître en Corse et de son jardin. Il m’a dessiné plusieurs plans très imaginatifs pour l’intérieur de la maison et tous correspondaient à mes demandes.
Je suis ravie également de tous les choix ( gros oeuvre mais aussi décoration intérieure) qu’il m’a conduite a faire. Je n’avais aucune idée de quoi faire du jardin d’un hectare. Il a eu l’idée de créer de nombreux jardins différents: forêt d’arbousiers, aloes et galets blancs, pinède avec terrain de boules, jardin fruitier, forêt tropicale, espace de graminées, pelouse avec un remodelage total du sol.
Grace a son imagination le passage de l’un a l’autre est tres naturel et le resultat est magnifique. En conclusion , que ce soit pour la maison ou pour le jardin, il a réussi à magnifier ce que je pouvais rêver, en respectant mes goûts mais aussi en m’ amenant parfois très loin par ses propositions qui m’ont surprises, puis séduites.”
– Karine H.
Our other architectural projects

© 2014 – 2024 GIL BAKHTIAR – All rights reserved.
Legal Notice.
Office Address
123 East 26th Street,
Fifth Floor,
New York, NY 10011
hello@architecture.com
(212) 563-7765
Opening Hours
Monday — Closed
Tuesday — Friday 10am – 4pm
Saturday — Closed
Sunday — Closed
Philosophy
“Building your own home is about desire, fantasy. But it’s achievable anyone can do it.”
